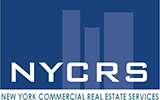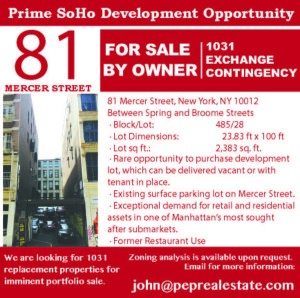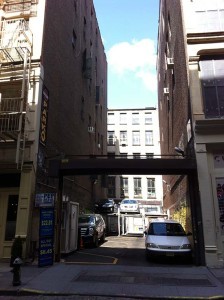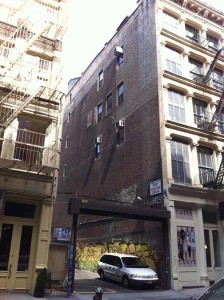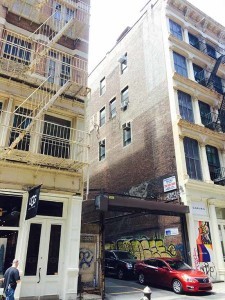Bulk Limitations
Maximum permissible FAR: 5.0
Maximum permissible floor area: 11,915 sf
Maximum permissible streetwall height: 85 ft (subject to LPC approval)
Uses Permitted
Hotel
Medical office
House of worship
General retail, service and office uses
Eating and drinking (subject to certain entertainment/dancing and
square footage limitations)
Commercial art gallery
Residential use (only permitted pursuant to Special Permit by City Planning
Commission with LPC concurrence)
Zoning Analysis
The Premises is a zoning lot on the west side of Mercer Street, 226.17 ft south of Spring Street, and has an area of 2383 sq. ft., with a width of 23.83 ft. and a depth of 100 ft.
The Premises is located in an M1-5A Zoning District, and is in the SoHo Cast Iron Historic District.
The Premises presently has a Certificate of Occupancy issued by the Department of Buildings (“DOB”) on May 31, 1967 (C of O No. 64503), which states as follow, relative to the permissible use: “Eating and drinking place, Use Group 6 and parking and storing of more than five (5)motor vehicles”. Alteration Type 1 No. 104326203 was approved by the Department of Buildings on January 9, 2006, for a proposed change of use, with the Job Description as follows: “Filing to correct existing Certificate of Occupancy to Attendant’s Booth and parking for 21 vehicles in Use Group 8C, no work to be done”.
The Zoning for the Premises permits the construction of a building with a floor area ratio of 5.00, and a building height of 85 ft at the street line, subject to approval by the Landmarks Preservation Commission (“LPC”). Any construction at the Premises will be subject to LPC approval due to the site’s location in the SoHo Cast Iron Historic District.
The building could be used for the following uses as-of-right:
(I) Museum and non-commercial art gallery in Use Group 3;
(II) House of worship in Use Group 4;
(III) Ambulatory health care facilities in Use Group 4;
(IV) Hotel in Use Group 5;
(V) Various retail stores, service establishments, or public service establishments in Zoning Use Group 6 (eating and drinking establishments are subject to certain entertainment/dancing and square footage limitations); and
(VI) Various commercial establishments in Zoning Use Groups 7, 8, 9, 10, 11, 12, 13,14 and 16;
The following uses would require a special permit (under ZR Section 74-712) from the City Planning Commission, as well as LPC sign-off: Residential in Use Group 2.
To view the property flyer, click the image below.
